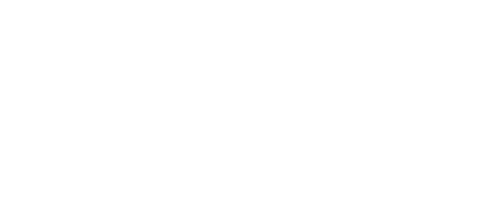


 STELLAR / Century 21 Myers Realty / Eileen Belanger
STELLAR / Century 21 Myers Realty / Eileen Belanger 4121 El Dorado Drive Indian Lake Estates, FL 33855
Description
P4932428
$3,763(2023)
1 acres
Single-Family Home
1960
Trees/Woods
Polk County
Listed By
STELLAR
Last checked Apr 26 2025 at 8:10 AM GMT+0000
- Full Bathrooms: 2
- Built-In Features
- Ceiling Fans(s)
- Eat-In Kitchen
- Open Floorplan
- Primary Bedroom Main Floor
- Split Bedroom
- Walk-In Closet(s)
- Attic
- Bonus Room
- Florida Room
- Formal Living Room Separate
- Great Room
- Inside Utility
- Interior In-Law Suite W/Private Entry
- Appliances: Cooktop
- Appliances: Dryer
- Appliances: Electric Water Heater
- Appliances: Kitchen Reverse Osmosis System
- Appliances: Microwave
- Appliances: Refrigerator
- Appliances: Tankless Water Heater
- Appliances: Water Filtration System
- Indian Lake Estates
- Cleared
- Level
- Near Golf Course
- Oversized Lot
- Paved
- Foundation: Slab
- Central
- Electric
- Central Air
- Dues: $751/Annually
- Luxury Vinyl
- Tile
- Block
- Roof: Tile
- Utilities: Bb/Hs Internet Available, Cable Available, Electricity Connected, Water Connected, Water Source: Well
- Sewer: Septic Tank
- Energy: Appliances, Windows
- Elementary School: Frostproof Elem
- Middle School: McLaughlin Middle
- High School: Frostproof Middle - Senior High
- 30X30
- Golf Cart Parking
- Oversized
- 1
- 2,042 sqft
Estimated Monthly Mortgage Payment
*Based on Fixed Interest Rate withe a 30 year term, principal and interest only





The spacious great room, with its vinyl plank flooring and open-concept design, is perfect for entertaining. The kitchen showcases white cabinetry with brushed nickel hardware, a farmhouse sink with a gooseneck faucet, and a reverse osmosis system. A center island, topped with butcher block countertops, complements the glass tile backsplash, while an updated stainless steel appliance package meets all your culinary needs. The cozy breakfast nook includes a built-in hutch, and the formal dining room, featuring a beadboard ceiling and a convenient pass-through window to the kitchen.
The bright and airy Florida room offers lovely views of the wooded lot. The primary bedroom suite boasts a walk-in closet with a custom organizer system and direct access to the bathroom. This split-bedroom floor plan has been cleverly modified to create an in-law suite, featuring a private entrance, a bonus flex room, a bathroom, and two additional bedrooms.
Additional amenities include a washer and dryer, a water filtration system, new double-pane windows, an upgraded tankless water heater, smart lock entry, solid surface flooring throughout, freshly painted interior, new a/c unit 2024, a tile roof, a screened-in lanai, a 12x16 shed, and a 30x30 metal detached garage.
Indian Lake Estates offers a variety of community amenities, including a clubhouse with a bar and grill, a library, a fitness center, a pro shop, a community boat ramp, boat slips, a pier, an 18-hole golf course, tennis courts, a playground, a pickleball court, and basketball courts. The community also hosts planned activities for residents. Situated on the shores of Lake Weohyakapka, also known as Lake Walk-in-Water, this spring-fed lake covers 7528 acres and is renowned for fantastic fishing, particularly for trophy-sized largemouth bass. Residents can relax at the lakefront pavilion, which features a picnic area, gas grill, electricity, and kitchen facilities.
This charming home offers a peaceful retreat with an easy commute to Tampa or Vero Beach.