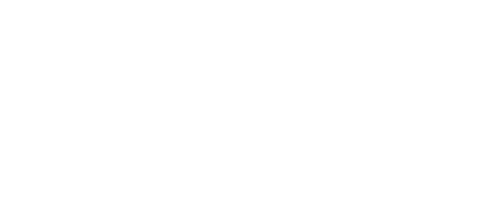


 STELLAR / Century 21 Myers Realty / Eileen Belanger - Contact: 863-676-4448
STELLAR / Century 21 Myers Realty / Eileen Belanger - Contact: 863-676-4448 3436 Grenville Drive Winter Haven, FL 33884
Description
P4936251
$1,414(2024)
4,617 SQFT
Single-Family Home
2006
Water
Polk County
Listed By
STELLAR
Last checked Oct 19 2025 at 1:09 AM GMT+0000
- Full Bathrooms: 2
- Attic
- Split Bedroom
- Solid Wood Cabinets
- Solid Surface Counters
- Florida Room
- Living Room/Dining Room Combo
- Walk-In Closet(s)
- Window Treatments
- Appliances: Dishwasher
- Appliances: Electric Water Heater
- Appliances: Refrigerator
- Appliances: Washer
- Ceiling Fans(s)
- Open Floorplan
- Appliances: Disposal
- Appliances: Microwave
- Appliances: Range
- Appliances: Dryer
- Thermostat
- Eat-In Kitchen
- Partially
- Primary Bedroom Main Floor
- Traditions Ph 01
- Yes
- Level
- Paved
- Private
- Landscaped
- Foundation: Slab
- Central
- Central Air
- Dues: $463/Monthly
- Laminate
- Tile
- Luxury Vinyl
- Block
- Roof: Shingle
- Utilities: Cable Connected, Public, Water Connected, Water Source: Public, Bb/Hs Internet Available, Electricity Connected, Sewer Connected, Phone Available, Underground Utilities
- Sewer: Public Sewer
- 21X26
- Garage Door Opener
- Driveway
- 1
- 1,238 sqft
Estimated Monthly Mortgage Payment
*Based on Fixed Interest Rate withe a 30 year term, principal and interest only





Upon arrival, you’re welcomed by a charming covered porch with a newly installed glass storm entry door. Inside, the spacious living room features vaulted ceilings and expansive pond views—creating an open and airy atmosphere.
The eat-in kitchen is designed for both style and function, showcasing maple wood cabinetry with under-mount lighting and brushed nickel hardware, complemented by Corian countertops and a striking imported Italian stone backsplash. Additional highlights include a new dishwasher and microwave, a closet pantry and a gooseneck faucet.
The formal dining area offers a vaulted ceiling and upgraded double-pane sliding glass doors leading to a side yard, blending indoor and outdoor living. The primary suite is a tranquil retreat with serene pond views, a walk-in closet, and a spa-like ensuite bath featuring a comfort-height vanity and a walk-in shower with a glass enclosure.
Outdoor living is at its finest with a Florida room and a private courtyard oasis surrounded by lush landscaping. From here, you’ll enjoy peaceful views of the pond and cascading fountain—perfect for relaxation and quiet moments in nature.
Additional Features: New washer & dryer (2025), Solid surface flooring throughout, Curtain Rods included, Double-pane windows (front & back), Fenced-in yard, Architectural shingle roof (2020), Irrigation system, 3-ton AC Unit 2016, Exterior lighting, Hurricane shutters (Florida room),Programmable thermostat & My Q Garage Door Opener, Smart Lock, Pull-down attic stairs in 2-car garage, Premium lot with pond frontage, Beautifully paved driveway and walkway
The picturesque community of Traditions offers a wealth of amenities, including a lakefront clubhouse with a dock and boat ramp, a heated swimming pool and spa, a ballroom, billiards, meeting rooms, a library, a computer room, a craft room, a dog park, tennis courts, basketball, bocce ball, shuffleboard, a fitness center, an aerobics studio, and more. Conveniently located near shopping, medical facilities, and major routes, this home offers a truly exceptional lifestyle. Monthly HOA fees cover exterior house painting, cable TV, internet, and front yard lawn service, ensuring worry-free living.
Don’t miss this opportunity to embrace the beauty of waterfront living in a well-appointed home—offered partially furnished.