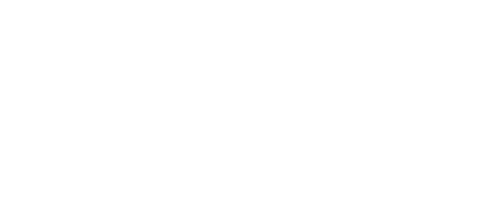


Listing Courtesy of:  STELLAR / Century 21 Myers Realty / Eileen Belanger
STELLAR / Century 21 Myers Realty / Eileen Belanger
 STELLAR / Century 21 Myers Realty / Eileen Belanger
STELLAR / Century 21 Myers Realty / Eileen Belanger 7327 Bent Grass Drive Winter Haven, FL 33884
Active (50 Days)
$515,000
MLS #:
P4933973
P4933973
Taxes
$7,000(2024)
$7,000(2024)
Lot Size
0.3 acres
0.3 acres
Type
Single-Family Home
Single-Family Home
Year Built
2005
2005
Views
Pool
Pool
County
Polk County
Polk County
Listed By
Eileen Belanger, Century 21 Myers Realty
Source
STELLAR
Last checked Apr 26 2025 at 8:10 AM GMT+0000
STELLAR
Last checked Apr 26 2025 at 8:10 AM GMT+0000
Bathroom Details
- Full Bathrooms: 3
Interior Features
- Ceiling Fans(s)
- Crown Molding
- Eat-In Kitchen
- High Ceilings
- Open Floorplan
- Primary Bedroom Main Floor
- Solid Surface Counters
- Solid Wood Cabinets
- Split Bedroom
- Stone Counters
- Tray Ceiling(s)
- Walk-In Closet(s)
- Attic
- Breakfast Room Separate
- Formal Dining Room Separate
- Formal Living Room Separate
- Great Room
- Inside Utility
- Appliances: Dishwasher
- Appliances: Disposal
- Appliances: Dryer
- Appliances: Electric Water Heater
- Appliances: Microwave
- Appliances: Range
- Appliances: Refrigerator
- Appliances: Washer
Subdivision
- Millers Landing
Lot Information
- Landscaped
- Level
- Near Public Transit
- Sidewalk
- Street Dead-End
- Paved
- Private
Property Features
- Foundation: Slab
Heating and Cooling
- Central
- Electric
- Central Air
Pool Information
- Gunite
- In Ground
- Outside Bath Access
- Pool Sweep
- Screen Enclosure
Homeowners Association Information
- Dues: $850/Annually
Flooring
- Tile
- Wood
Exterior Features
- Block
- Roof: Shingle
Utility Information
- Utilities: Bb/Hs Internet Available, Cable Connected, Electricity Connected, Sewer Connected, Sprinkler Meter, Street Lights, Underground Utilities, Water Connected, Water Source: Public
- Sewer: Public Sewer
- Energy: Appliances
School Information
- Elementary School: Chain O Lakes Elem
- Middle School: Denison Middle
- High School: Lake Region High
Garage
- 22X22
Parking
- Driveway
- Garage Door Opener
Stories
- 1
Living Area
- 2,788 sqft
Location
Estimated Monthly Mortgage Payment
*Based on Fixed Interest Rate withe a 30 year term, principal and interest only
Listing price
Down payment
%
Interest rate
%Mortgage calculator estimates are provided by C21 Myers Realty and are intended for information use only. Your payments may be higher or lower and all loans are subject to credit approval.
Disclaimer: Listings Courtesy of “My Florida Regional MLS DBA Stellar MLS © 2025. IDX information is provided exclusively for consumers personal, non-commercial use and may not be used for any other purpose other than to identify properties consumers may be interested in purchasing. All information provided is deemed reliable but is not guaranteed and should be independently verified. Last Updated: 4/26/25 01:10





Description